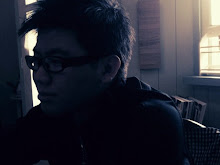Kellie’s Castle? I felt like it should be a somewhere around the world..but not in Malaysia..n the most SURPRISED is I came to in front of it!! Due to the “thinklab” event, I went there with Jayz n Stephy on our own. Along the journey, I was thinking how the Kellie’s Castle looks like…n since stephy is from Perak..so she told us some of the rumors that her grandma n mom told her. According to her..Kellie’s Castle is a haunted house which owned by a rich foreign guy. That time I was thinking like..how will I react if I see “something” or hear “something”? All those strange thoughts fulfilled my mind at that time…
After 4 hours journey, we finally reached there. The first word from my mouth was “WOW!”. There is such a great building in Malaysia which I didn’t know before this. Its outlook was so impressive. The feel of grand and elegant really impressed me a lot! After got our ticket for RM3, then I just can’t wait to take out my camera to capture it.
According to the information I got, the main purpose of having this Kellie’s Castle built is William Kellie Smith (the owner) wanted to gift his wife or a home for his son. And yet, he got a son after praying a Hindu Goddess, so to pay a debt of gratitude, he built a Hindu temple. Moreover, he got fascinated with Hindu religion and culture, so he decided to build a castle similar to Madras architecture, so he hired Indian workers to work for him.
Since the building Kellie’s Castle is not finish built, but it is still restored to its original state due to considerations of reasons…the main consideration is the origin of William Kellie Smith’s essence and spirit. Once they finished the construction without the Kellie Smith’s guide, it will totally lose its own spirit n origin of Smith’s purpose. However, Malaysia government plans to have it as one of the tourist destinations. The main aim is let the people to feel the essence and spirit of the castle.

This elevation looks simple but complicated too. It shows the contradiction and made me feel it. From the basic rectangular shapes, it creates such a composition of complicated openings. And from the openings, it has some art decoration which is just created from bricks. Obviously, the workmanship has a standard skills.

The very first place that impressed me is the wine cellar. That moment is almost 1.45pm and it was so hot outside there..BUT..it was so cool in the wine cellar…without artificial air-conditioning, it provides such a low temperature condition for wine..which really surprise me! Coz I was just thinking of is there any “Thing” there? Haha…finally I get my answer from Mr. Teoh, he told me that the plaster material on the wall gives the specification. Only that I feel “…Fui~~…”

The grid beams arrangement causes my curiosity..at first I thought it was just a decoration or anything, which doesn’t related to the purpose of any function…but then Mr. Teoh told me that the main purpose is for putting on the lighting devices. This is because during the olden days, they don’t have electronic driller…so to make the work easier, they placed a block of wood for that purpose. It really sounds the people have such a WISE vision.
In that building, there are many holes, some are for ventilation, and some are for the decoration purposes, and this is for ventilation purpose mainly but also gives the aesthetic feel. What makes me like this is that, during that time, they don’t have any high technology for cutting these bricks…their workmanship is just similar to the workmanship right now which have more high-tech machines. See how much effort they put into it?


The building is mainly built by bricks which is imported from india by Kellie Smith himself. The brickwork does show the aesthetic value and yet it provides a better workout for the workers to construct. And the openings they create were so well…non of it has the mistake of the sizes nor the shapes…at that time, they don’t have calculator…still can have such accurate measurement! But why nowadays, calculation mistaken still occurs for structural failure?

The strange and weird thought came to my mind…How good if I can take it back to kl and own it at my place? Hahaha…





No comments:
Post a Comment